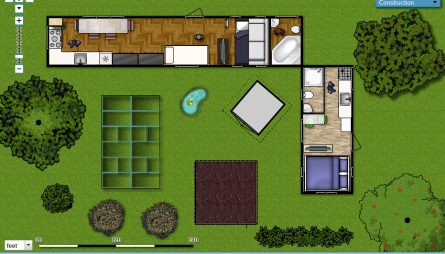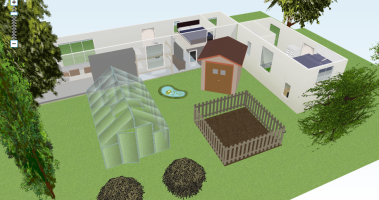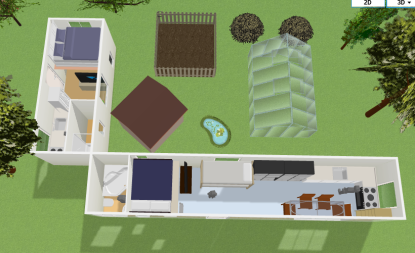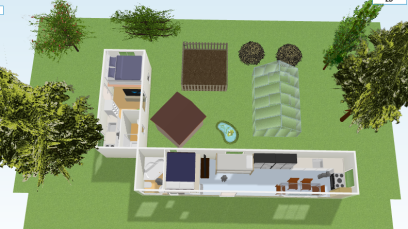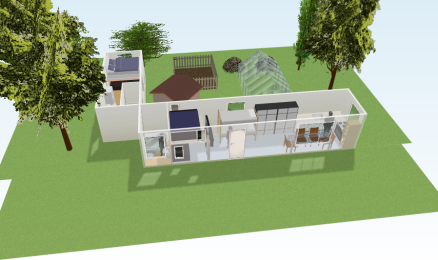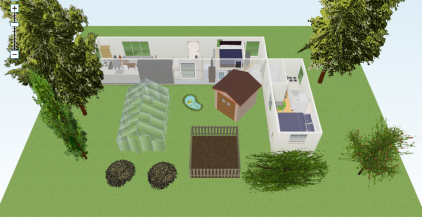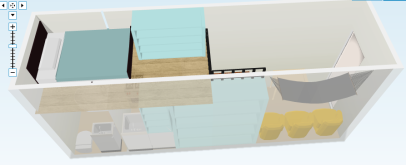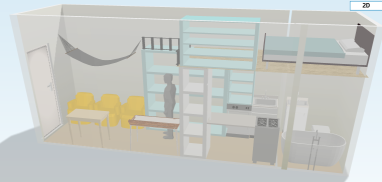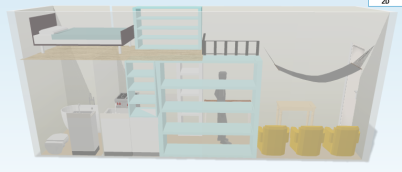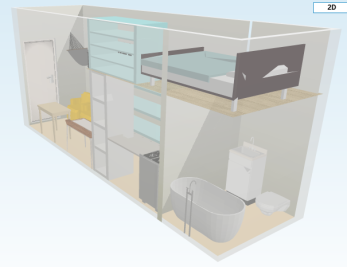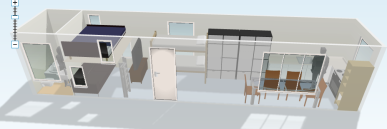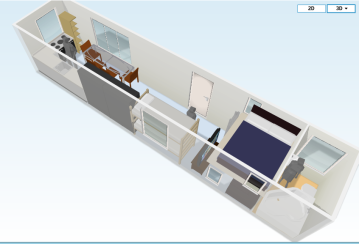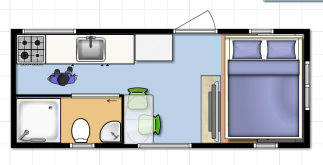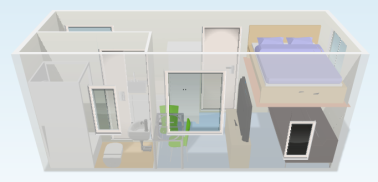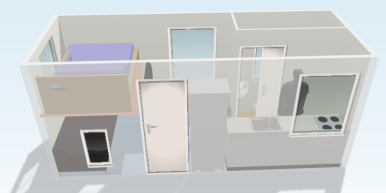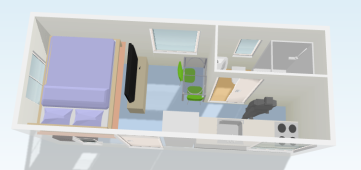I’ve also made a design that incorporates the 20 and 40 foot container houses into a small community section. These could be put together in rows and such to form a tiny house community. Besides the houses, it also includes a shed, a greenhouse, an outdoor garden area, some compost piles, and a couple of fruit bearing trees (along with some regular trees). Sustainable, permaculture based communities are awesome. I think it would be a great way for people to pool resources so that no one has to use as much. The houses would both have solar panels on top, but if more energy is necessary, a small solar farm could also be added. The possibilities are endless!
Here is the 2D plan:
And, as usual, here are some 3D pictures:
-Izzy

